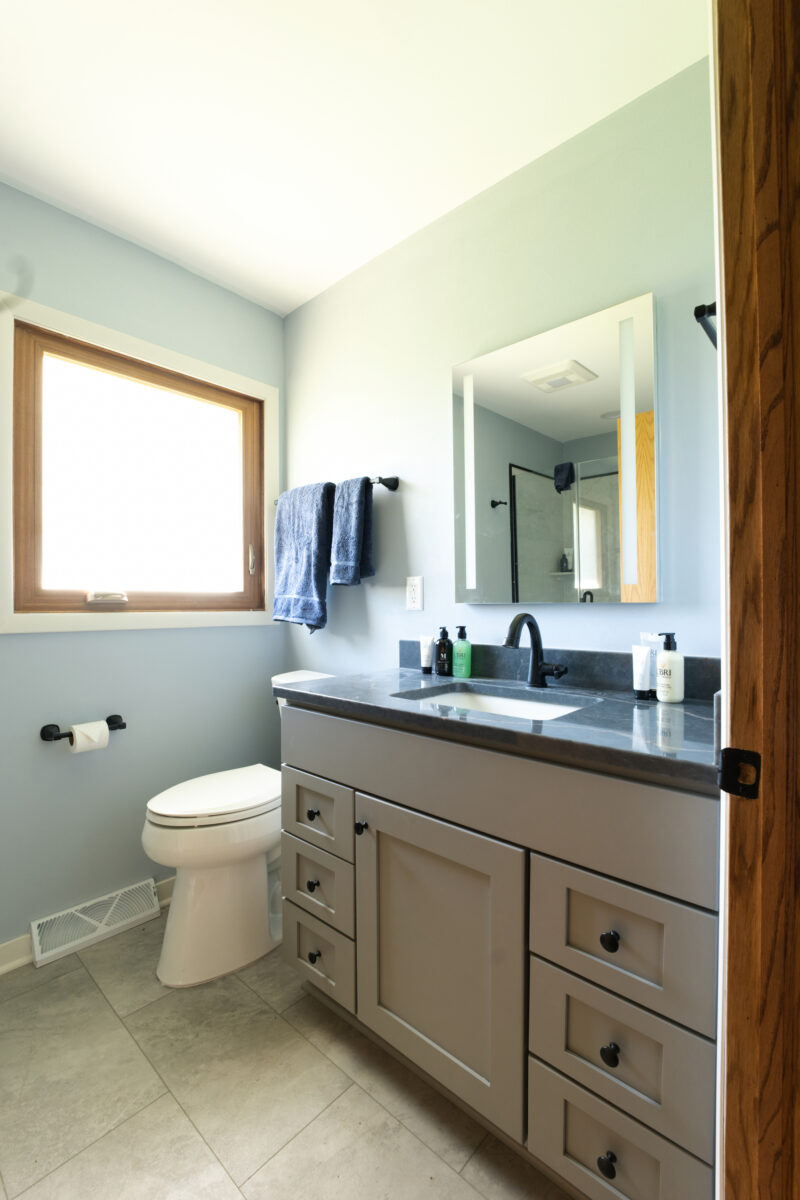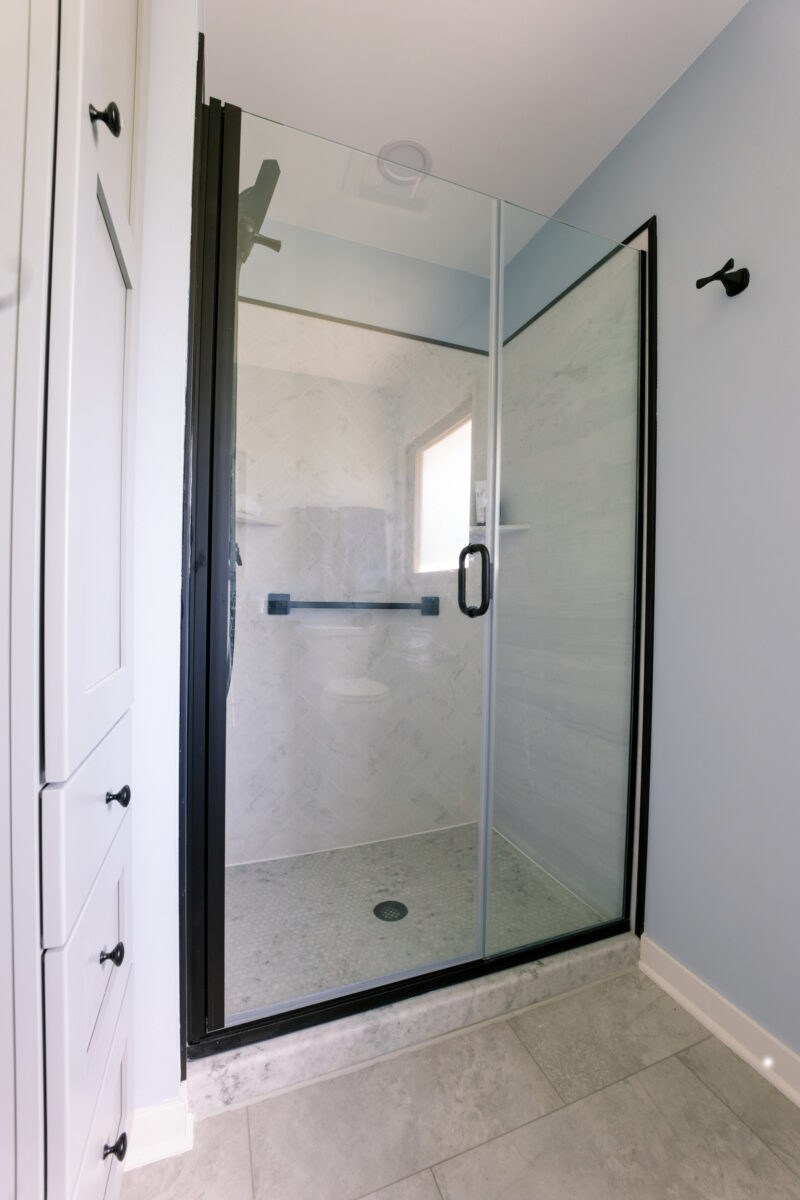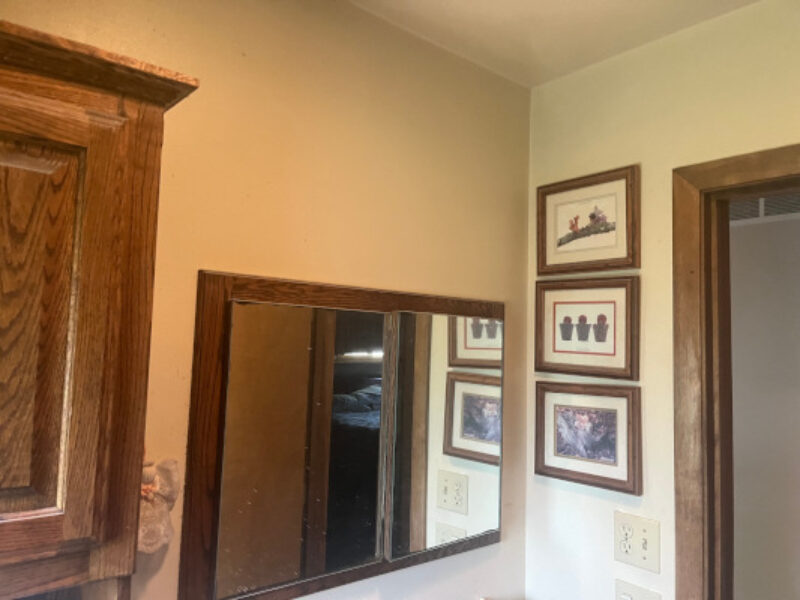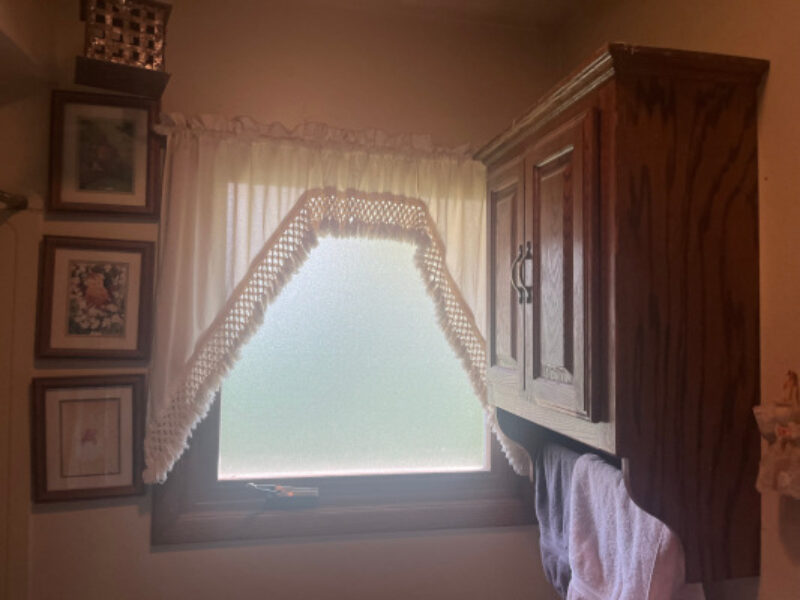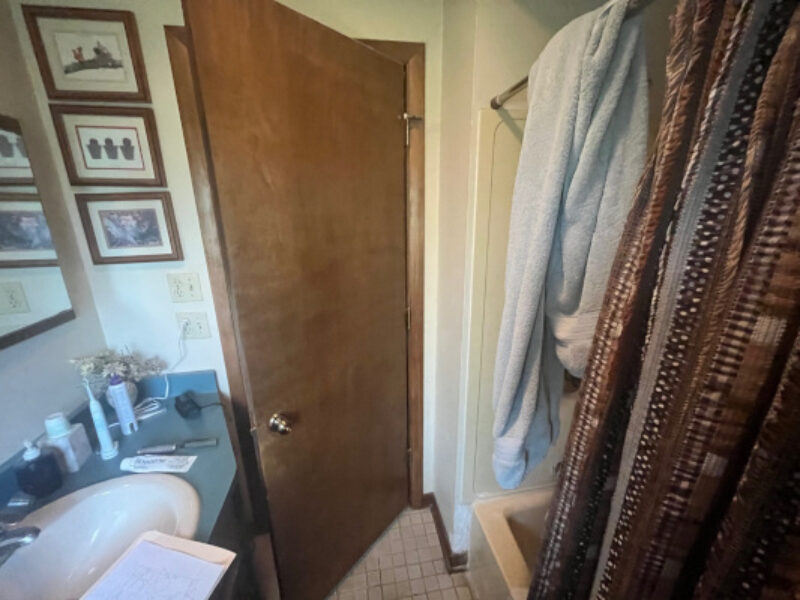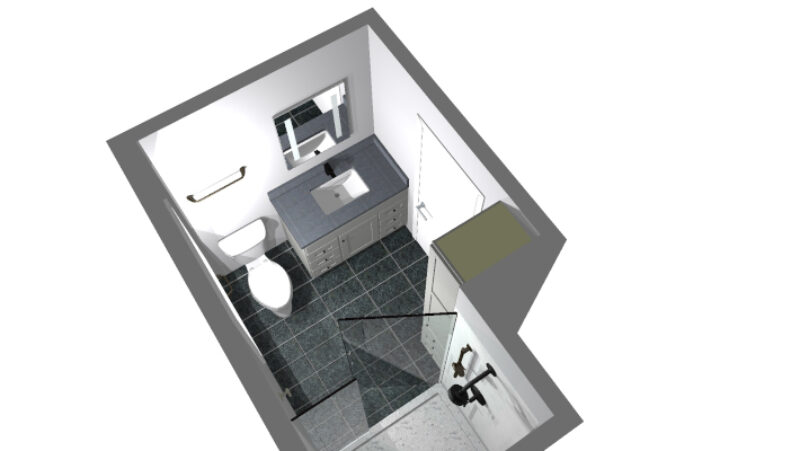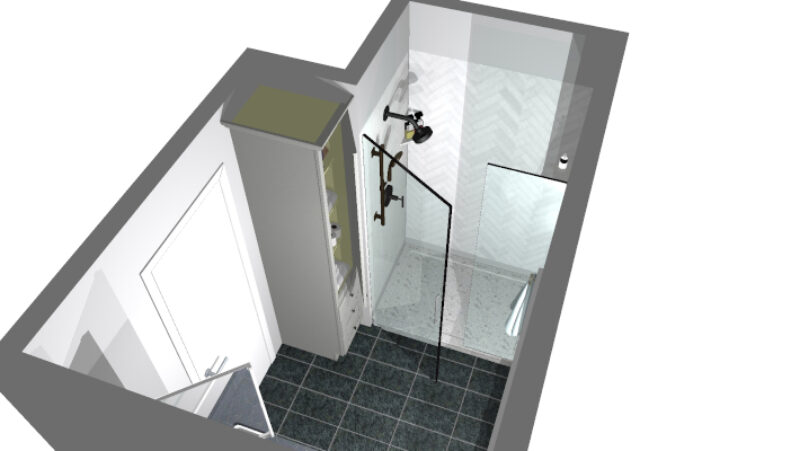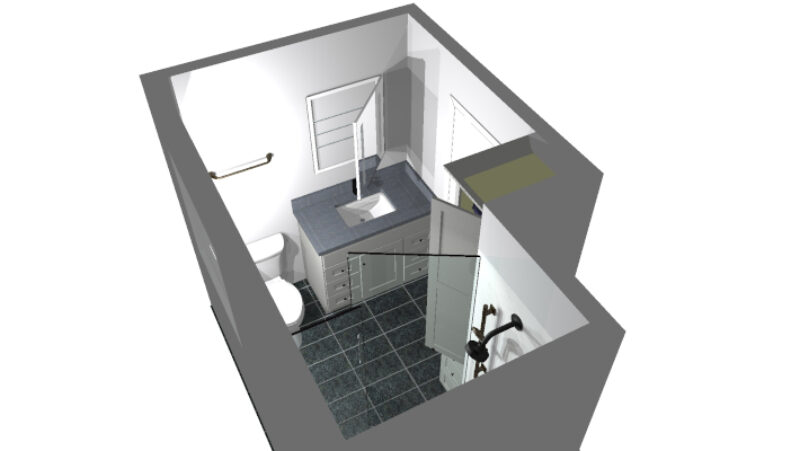Menomonee Falls Bathroom
Our client purchased the ’70s-era ranch house he grew up in, but things needed to change before he moved home –– like the entire bathroom. We expanded the original 32-foot footprint to 50 feet to transform what was once a cramped, dimly lit space. In the process, we added storage and state-of-the art fixtures for elegance and comfort.
We began from the outside in, absorbing a hall closet into our design. This allowed us to move the door several inches from a partial vanity, which we replaced with a full-size Bertch model and Silestone countertop. The vanity and countertop are complemented by a Kohler toilet and lavatory sink. An LED-lit, mirrored medicine cabinet rests on the wall above the sink.
Another innovation: Our team incorporated a bedroom closet located behind the old tub/shower into the design, so we could move the shower away from the bathroom door. Adding a stylish linen tower between the door and shower brought lost storage space from the hall closet into the bathroom.
We economized the expanded shower’s design without sacrificing style. We used a new cultured marble product from Brandt. Screen-printed herringbone and penny tile designs gave the shower an elegant look and feel at a reasonable price. Delta fixtures are classic matte black, mounted on an adjustable slide bar that provides ease-of-use and style. To enhance safety, we added a grab bar on the opposite shower wall.
This Menomonee Falls bathroom is now move-in ready!

